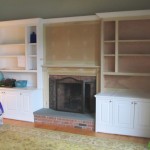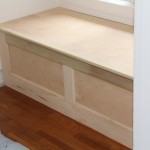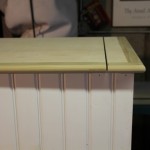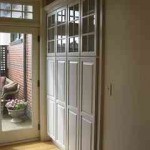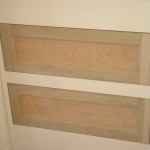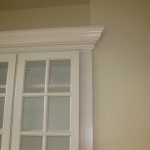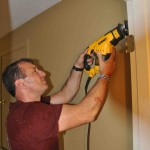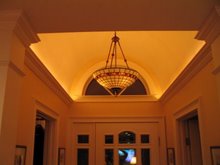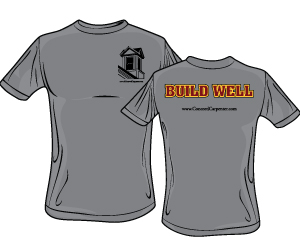Built-In Bookcase And Mantle Installation
Custom built-in bookcase and mantle project: On this project we were asked to remove the built-in cabinet and replace it with a built-in bookcase and mantle installation. New Design – Built-In Bookcase And Mantle Installation The plan was to install a custom mantle that is lower than the existing blue-stone mantle and built a new…



