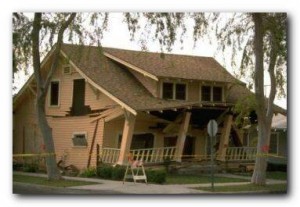Is Your Home Protected From An Earthquake?

Earthquakes can cause major property damage to your home and its contents, that damage can lead to serious injuries or even death for occupants. It is important to take steps to protect your home from an earthquake.
Recently the New England area had a small earthquake that measured 4.5 on the Richter scale. While no major damage resulted from this small quake it did get me thinking about all of the old and historic structures that are here in New England and how many of them are not built to code.
When earthquakes shake the ground, the various parts of buildings may move in different directions. If the connections (anchorage) between concrete or reinforced masonry walls, wood floors, and roof are weak, walls can pull away and the roof can collapse. Newer building codes address many of the connections discussed here, but there are still many homes with little to no protection other than gravity or maybe a few old and rusty nails.
Probably the weakest link with older homes is the foundation walls. The most common problem is a lack of mechanical connection between the floor of the house and the top of the foundation. When you look at past residential earthquake damage most of the damage was due either to lack of anchor bolting the sill to the foundation or in adequately braced cripple walls.
Commonly Damaged Residential Components – History Repeats Itself:
In addition to older homes there are several residential structural designs that seem to be vulnerable to earthquake damage; most of them relate to the building configuration and if we look to past earthquakes for evidence seem to receive the most damage. They are:
- Homes situated over a garage
- Homes with large or doors, especially near corners. [Large openings in a wall create weak spots.]
- Homes with large unsupported overhangs
- Homes with split levels and complex geometry
- Homes built on piers or posts supporting the structure, such as on a hillside.
Common Residential Structural Problems:
- Weak or un supported foundation
- House not bolted or secured down to foundation
- Weak cripple walls
- Pier foundations
- Houses on steep slopes
- Unreinforced masonry walls
- Tall masonry walls not attached to floors or roof
- Chimneys not reinforced to structure
- Heavy roof – tile, slate
- Stairs, balconies and overhang connections and support connections
- Post to pier connections and post to beam connections
- See Deck Safety Retrofit
What Can You Do To Improve Your Homes Resiliency?
If your structure is an older single family home, it likely is not reinforced to withstand significant shaking. The first step to take to protect your home from an earthquake is to determine what your individual building problem is, prioritize it and then fix it.
- Replace roofing with lightweight materials. A lighter roof is less likely to damage the home if the roof gives in. Heavier roofing materials are toile, slate and double layers of asphalt.
- Fasten wood framing to its foundation. An unsecured home can slip off the foundation during an earthquake. Bolting the sill plate to the foundation, using an expansion bolts or special connectors can help.
- When possible, reinforce concrete and masonry walls with steel rods. Adding steel will increase the tensile strength of concrete walls and strengthen the brickwork around chimneys.
- Use flexible connections at gas heaters and all major appliances. Install them between appliances and their supply lines to prevent broken lines.
- Install easily accessible emergency shut-off valves on all water and gas lines. There are specialty seismic shut-off valves that can be purchased. These valves automatically disconnect the gas line when seismic activity occurs.
- Anchor all large appliances and pieces of furniture with metal “L” brackets or nylo
How to Identify Potential Structural Issues:
Inspect the sill area in the basement or crawl space of your home to determine if the structure is bolted to its foundation. You should be able to see the large nuts, washers, and anchor bolts, installed at least every 4 to 6 feet along the sill plate. If you have an attached garage it may be easier to look there for the sill bolts.
If sill bolts need to be added and the area is easily accessible you can drill holes through the sill plate into the foundation and install expandable anchor bolts, Titen HD anchor bolts or epoxy sill bolts into the masonry. If there is not enough room to drill, you can attach steel plates to hold the sill plate to the foundation wall.
If accessibility is an issue you may need to remove siding and sheathing on the exterior of the home to address these retrofits.
For cripple walls between the foundation and the first floor, adding plywood to the interior of the wall can help strengthen it. Check with your building department or a structural engineer for plywood thickness and fastening spacing and methods.
Costs
I highly suggest having a structural engineer evaluate you house if your serious about retrofitting it with the goal to reinforce it to withstand significant shaking and protect your home from an earthquake. Several thousand dollars of preventive maintenance is way better to the tens of thousands in replacing or repairing a seriously damaged home.
Taking steps to protect your home from an earthquake may make the difference in life or death but more realistically it will protect your most valuable investment from serious damage or destruction.
