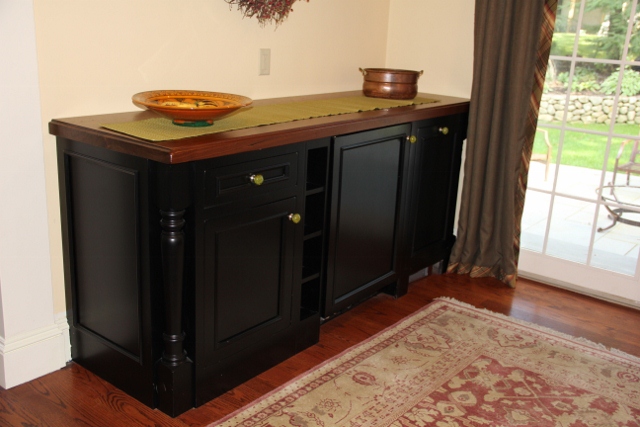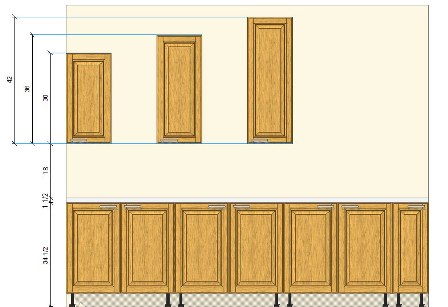
Become Familiar with Kitchen Cabinet Sizes
The informed consumer makes the best decisions, and when you are remodeling and redesigning your kitchen you should be familiar with the multiple aspects of your kitchen. It can be very overwhelming, trust me, I know, but researching the available and standard sizes in cabinetry will help you plan for your kitchen design layout. This will also begin the flow of your creative juices; educating yourself on cabinet sizes can assist you in deciding whether you want ceiling height cabinets, staggered height wall cabinets, or any other variation from the norm.
Wall Cabinets
Wall cabinets are usually 12 inches deep, and the height and the width vary. Wall cabinet height usually begins at 30 inches and can also be 33, 36, or 40 inches height. The height will depend on whether you want the cabinets to go all the way to the ceiling or if you would like to incorporate staggered height wall cabinets utilizing different sizes. Some wall cabinets are 12, 15, or 18 inches high; these cabinets are usually placed above the refrigerator or over a cook top. As for the width of the cabinets, that depends on your floor plan and the allotted space. The width of the wall cabinets range from 9 to 48 inches in 3 inch increments.
Base cabinets
Base cabinets are typically 24 inches deep and 34 1/2 inches high. You may hear the height of the base cabinets referred to as 36 inches, this measurement includes the 1 1/2 inches for the counter-top. Base cabinets also range in width from 9 to 48 inches in 3 inch increments.
Sink base cabinets have the same height and depth as standard base cabinets, but there are fewer width options. Sink base cabinets are usually 30, 33, or 36 inches wide, though there can be variation to this depending on the manufacturer of the cabinets.
Pantry cabinets
Pantry cabinets are 24 inches deep, but they can occasionally be purchased in reduced depth. They are also available in heights starting at 84 inches. Pantry cabinets in 94 1/2 inch height are also popular with the floor to ceiling cabinetry look. The most popular widths for pantry cabinets are 18, 24, and 30 inches.
Getting an idea of how cabinet sizes run should put you on the right track to successfully laying out your kitchen in an ideal way. If you have any questions or concerns about the sizes of the cabinets, contacting the cabinet distributor or the manufacturer is your best bet. Sometimes semi custom and stock lines can perform minor modifications, and if they cannot they can advise you how to make the cabinets work for your floor plan.

