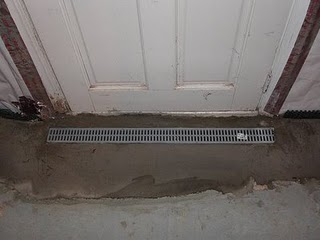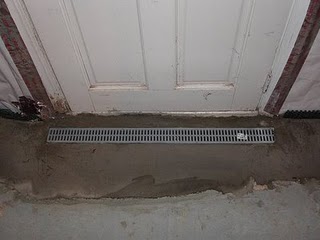Basement Door Drain
On June 4th, 2009 I posted on a project I had done a few years ago. It was called, “Cutting A Door In A Concrete Foundation.” During this project I suggested to the client the necessity of installing basement entry drain.
As a result of some questions I recently received on that post I decided to create a new post to address the questions.
The Question Asked:
I am thinking of doing a similar project but it will need a drain at the entrance of the door. I will most likely only have to dig down 2 feet or so to get to a bottom of my foundation. What would you suggest for a drain?
Concord Carpenters Response:
If I found myself in this situation, if allowed, I would take several precautions and perform the following:
1. Cover the opening with an overhang or roof to keep snow and rain out of the stairwell.
2. Dig the floor low enough to provide a 7 1/2″ step up in order to enter the house.
3. Ensure that all grading is sloped away from the stair well and that all roof run off is carried by gutters away from the stairwell.
4. Installing A Basement Entry Drain.
The Drain: Option 1:
If the surrounding landscape allowed, my suggestion would be to provide a drain grate and then install a drainage pipe and allow the water to drain to daylight [photo below].
The Drain: Option 2:
This option is probably the most likely option since in most situations you WILL NOT be able to install a drain pipe to daylight.
In this situation I would install drain in the center of the landing floor with the floor pitched 1/4″ on all sides toward the drain or as an alternative, pitch the floor away from the door 1/4″ toward the opposite wall and install a trench grate type drain.
Photos below drain grate:
Photo below trench grate drain:
See this website for drain grates and accessories, Home Depot carries many of their grates: NDS, Inc.
Where does the water drain to?
If the house was constructed with a perimeter drain you might be able to dig down to the foundation footing and tie into this drain. Typically these pipes drain to daylight or to a dry well. [see diagram below]
As long as this drain pipe is not clogged and has positive drainage, you will save yourself alot of labor. [click on photo to enlarge perimeter drain diagram]
My last resort and what I did in the photo below [basement bulkhead] is to install a trench grate and drain it into a dry well buried below.
The large blue stone slabs allowed me to install this well [photo below] and put a cover on it for future cleaning.
I installed the grate above the dry well and made connections with 4″ flexible landscape drain pipe which enters on the right side of the photo.
The top cover of this dry well is approximately 24″ below the surface and the dry well floor is 50″ below. I wanted this dry well to be below the frost line for my region.
An alternative setup for a surface drain and dry well. [photo below – product by Flo-well]
~ concord carpenter


