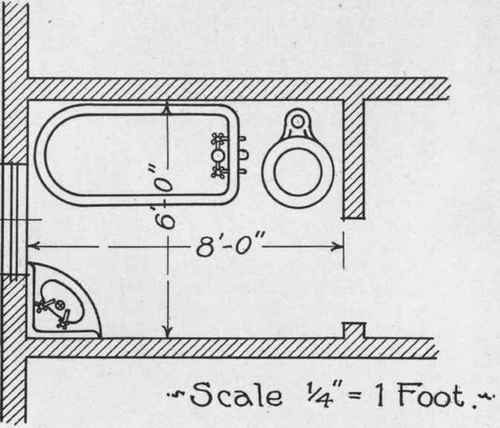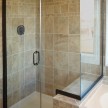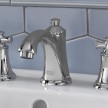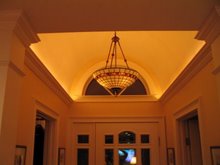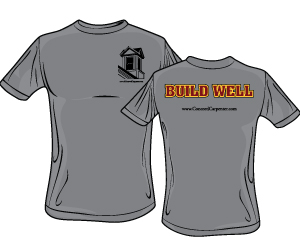How To Design And Plan A New Bathroom
Designing Your Bathroom
As a remodeling contractor bathroom remodeling projects are high on my request list. Before you get started in any project you need a bathroom remodeling plan and then you need to consider three remodeling elements;
- Type
- Style
- Finish
Types Of Bathrooms:
The three basic types of bathrooms are:
- Master bathroom [luxury]
- Family bathroom [or guest]
- Half Bathroom
These three bathroom types can be large or small, basic or luxury. It’s best to determine who will be using these rooms, how often, where they should be located, what features this bathroom needs and if any handicap accessibility features are needed.
Bathroom Style:
This is the category that most homeowners like the most. Design blogs and magazines can be helpful to guide clients on how to design and plan a new bathroom, by providing them with a picture to help explain a style or design.
I usually tell my clients to visit local plumbing fixture show rooms like F.W. Webb, Peabody Supply and Splash. These showrooms have many items laid out for you to see, touch and measure. Its a great opportunity for the “visual” client to see what they are buying and having installed.
I also steer them towards quality plumbing fixtures such as American Standard fixtures and Basco Shower Doors for frame-less shower enclosures.
Bathroom Finish:
Bathroom fit and finish is important from the wall color to the fixtures, flooring and lighting.
I try to steer my clients away from fads or children themes and get them to focus on how this bathroom will functions in years to come. In this sense a bathroom with neutral colored fixtures and tiles work well and then add your “flair” with wall colors, lighting and other room accents.
Determining Needs, Budget and Space:
Most bathroom projects involve alot of planning; more than you’d think! There are many things to consider when planning a bathrooms such as needs, budget and space.
Bathroom Needs:
When considering what you need in a bathroom first look what type of space is needed to accommodate the type of bathroom you’re building.
Master Bathroom:
A master bathroom typically is built off of the master bedroom suite and is often large and luxurious. It may contain features such as whirlpool tub, partition toilet, dual sinks or a separate area for cosmetics. Saunas, steam rooms, sound systems and wall mounted tv’s can often be found in these rooms.
Custom cabinetry and upscale finishing is the norm as is heated mirrors, towel warmers and floor heat.
Family bathroom:
This bathroom is usually located near family sleeping areas and is often used by more than one family member. This bathroom typically should be able to handle towels, toiletries for these people. Fixtures in these bathrooms should be durable and low maintenance.
For many, many years a typical family bathroom measured 5 x 7 feet. Nowadays were seeing bigger family bathrooms.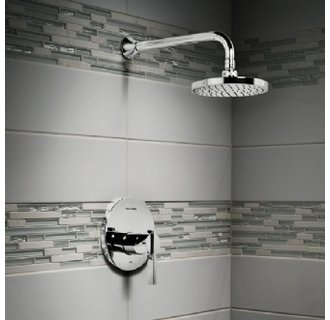
Half Bathroom:
Half bathrooms are usually located on the first floor, dining, or entertaining area of a house and are considered guest or visitors bathrooms. They do not have a tub or shower. when a shower is included we refer to these bathrooms as 3/4 baths.
Half baths are usually are designed with higher end fixtures and finishes since they are open to your entertaining public.
These rooms can be as small as 20 sq. feet and are best placed off a hallway and not off the entertainment room to give the most privacy to the occupant.
See: Three Levels Of Bathroom Remodeling




