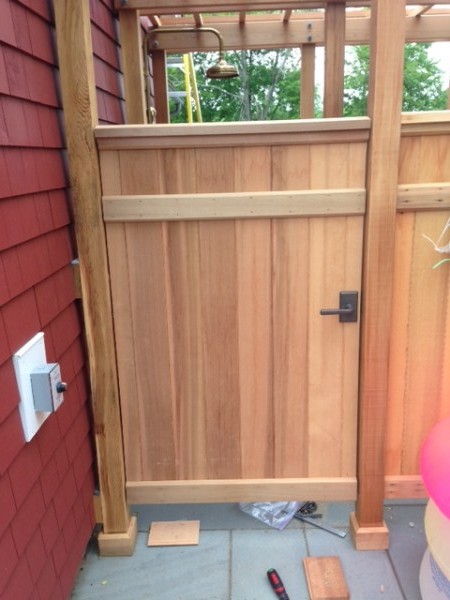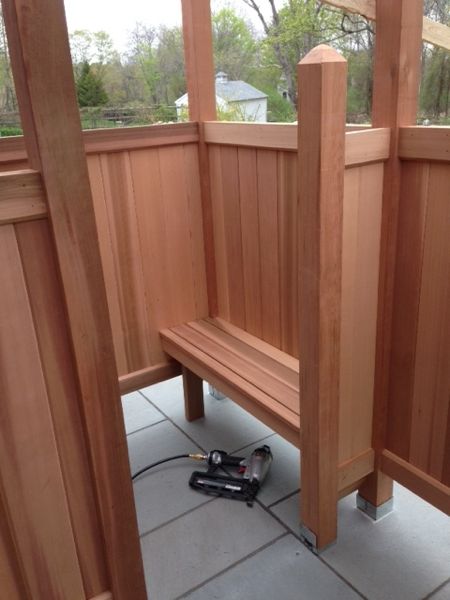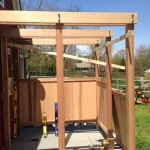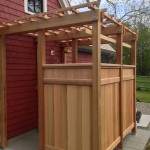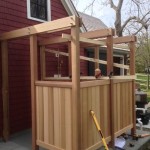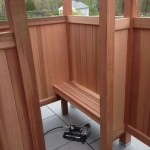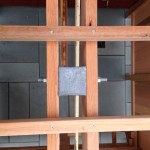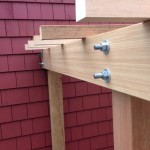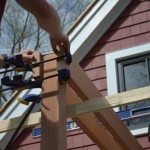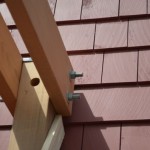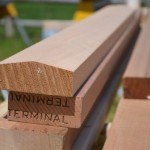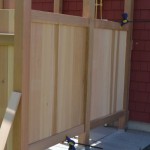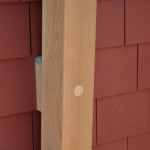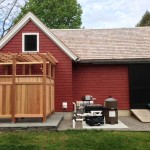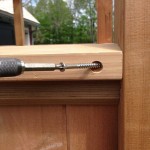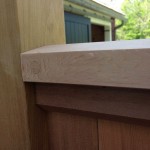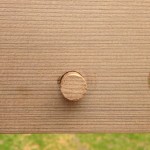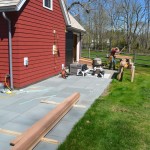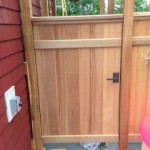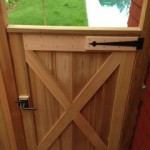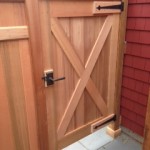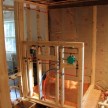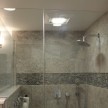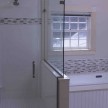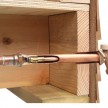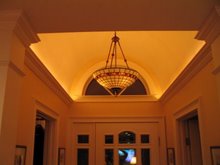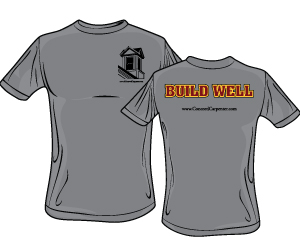How To Build An Outdoor Shower
Step 6 – Install Top Grid
For our trellis grid, we ripped cedar stock into 1-1/2 by 1-1/2 inch strips. We installed our grid, spaced approximately 10 inches apart with stainless steel screws.
Step 7 – Assemble and Install the Gate
We made our board and batten gate similar to the wall partitions but doubled up on the thickness.
Assemble the door frame first, by fitting the T&G boards and cutting them to size. Ensuring it is square, add the diagonal batten pieces and secure them in place.
Batten doors can be made with tongue and groove doors, ship-lap, or simple boards that are typically suitable for outdoor use. Tongue and groove and shiplap doors offer privacy by closing the seams off. Read more on how to make a board and batten door here. Fasten all the parts with rust-resistant screws.
TIP: Cutting a bevel on the hinge side of the gate will allow the door to open and close better during times of high humidity by reducing the surface area that could touch when the gate is closed. The goal is to install the gate with a consistent reveal or gap on both sides.
Use a track saw, circular saw, power plane, or block plane to adjust the door in place. Once trimmed and fitted install heavy-duty hinges, gate stop, lock and latch set.
TIP– Space gate equally in opening and secure hinges along one edge of the door for maximum support. Rest the door temporarily on support blocks while positioning and securing the hinges. Add a gate stop on the opposite side.
Step 8 – Build Bench Seat
On our shower, we built a seat in the shower area and used all cedar stock. The frame is secured to three support posts with one vertical support leg on the corner not attached to a post.
The bench seat is 1×4 strips of cedar spaced ¼- inch apart for airflow and drainage.
Enjoy Your Outdoor Shower
Regardless of your climate outdoor showers are quickly becoming popular and part of outdoor living.
The goal is to bring the same comforts they have inside to outdoor spaces, by creating multipurpose outdoor living spaces that function as extensions of their home.
- Rafters bolted to support post
- Installing the rafters
- frame
- Awaiting trellis
- Bare bones awaiting partition walls
- Installing threaded rod
- support posts
- Mounting blocks on house wall
- Shower installed on mounting blocks
- plan – prior to raising walls
- Top view – post endgrain lead flashed
- Side rafter, bolts and trellis
- support post bolted to house
- Rafter install
- Clamps temp hold in place
- Rafter and post connection
- top cap
- Installing horizontal trim boards – wall
- Cedar t&g partition walls
- Finished view
- Angle screws at top rail cap
- plug
- counter sink
- Before picture





