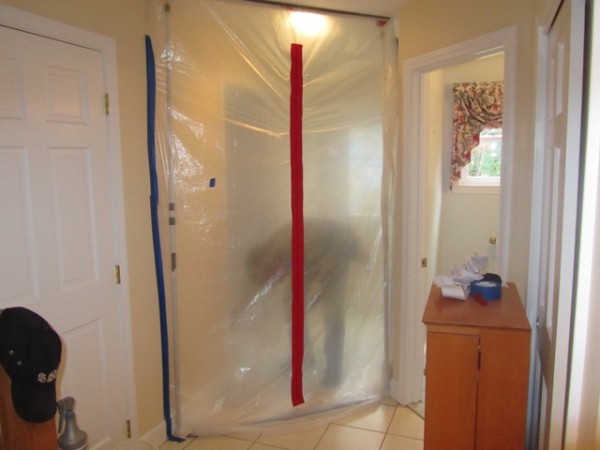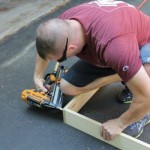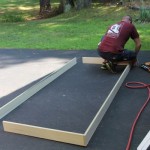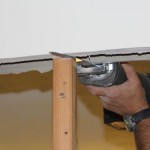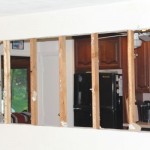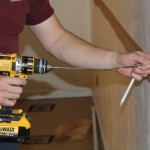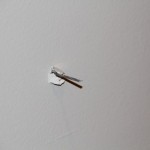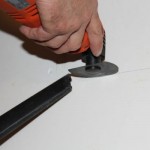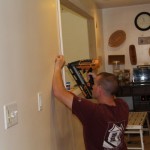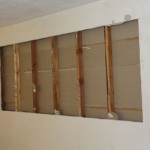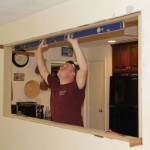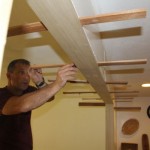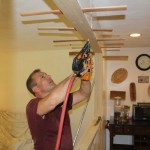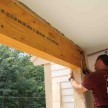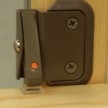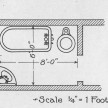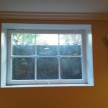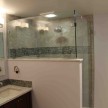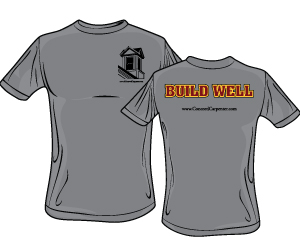How to Cut An Opening In A Non-Bearing Wall
How to Cut an Opening in a Non-Load Bearing, Internal Wall
Cutting a door or interior look-through window in an interior wall can be an easy and straightforward project. This article will discuss the basics surrounding how to cut an opening in a non-bearing wall.
The hardest and arguably most important part of this project is determining if the wall you want to cut the opening in is a bearing or non-bearing wall.
Load Bearing vs. Non-Load Bearing Walls:
A load-bearing wall (or bearing wall) is a wall that bears structural weight and transfers that structural weight down to the foundation or a footing. A non-load bearing or “curtain wall” provides no significant structural support beyond what is necessary to bear its own materials.
How to Tell the Difference:
Here are three tips to help you determine if a wall is bearing or not. If unsure or not qualified to make this determination you need to consult with a professional contractor or structural engineer.
□ Start in basement
□ Look at floor joists
□ Check internal walls at center of house
Start in the basement:
To begin determining which walls in your house are load-bearing look for walls with girders or beams directly underneath them.
If a beam spans from the foundation wall, and a wall runs parallel [above it], that wall is load bearing and should not be removed. Beams are often easiest to find in an unfinished basements or attics where portions of the structure are exposed.
Note – most homes’ exterior walls are load bearing.
Look at the floor joists.
If floor joists meet above a wall or a beam at a perpendicular angle, they are transferring the weight of the floor above into the wall. Many times these floor joists will span from opposite sides of the room and overlap over a wall or beam. If this is the case the wall is load bearing and should not be removed.
Note – most wall supports are behind drywall, and can not be seen. To determine whether certain floor joists in your house run perpendicular to a given wall, you should look in the basement, attic and open walls and ceilings, as needed, to be sure.
Check internal walls at center of the house:
Often, load bearing walls are near the center of the house because the center of the house is the farthest point from any of the exterior walls. If a center wall runs parallel to a central basement beam it is most likely a bearing wall.
Reducing Dust:
Cutting any drywall or plaster will create dust so we’ve included some dust controlling tips and techniques.
Plastic off areas and cover all furniture. Additionally use a HEPA vacuum to collect the dust as you cut or score the wall board.
Over the years I have developed strategies and researched the BEST methods. To control remodeling dust. Follow these steps and you will significantly reduce the amount of airborne dust as well as you clean up. Best practice steps to control remodeling dust.
Check for Wires and Pipes:
Prior to cutting any walls look at the wall for indications that there may be plumbing or wiring present. Sometimes by looking directly below and above the wall to cut you can see indication of other services inside the wall.
If still unsure make inspections holes in the wall. Remove all lines; call a plumber, electrician or gas company to have lines relocated.
Layout the Opening:
When trying to figure out what the opening will look like, use painters tape and mark the wall to help visualization. Once you have your opening size, measure and layout your opening by using levels to draw plumb and level lines for your opening.
Once I have determined my opening size, I used 16-inch long metal, insulation support rods to drill, at each corner, through to the opposite side of the wall. This gives me four points to “connect the dots” and draw my cut lines.
Tip – Remember to factor in additional space for jamb trim or studs, if needed to support a door or window.
Cutting and Removing the Wall board:
There are several ways to cut the opening, from using utility knives and hand saws to power tools.
I’ve used a utility knife to score my lines as well as used a multi-tool or reciprocating saw. I prefer to use a multi-tool because it offers more control and is less damaging to the wall surface. When using a multi-tool, have a helper hold a HEPA vacuum at the working end of the tool to capture dust.
Using a multi-tool to completely cut through the wall board all along your layout lines makes for a cleaner job and more accurate cut outs.
Once the cutting if complete, use a hammer to lightly tap along the cut lines and then use a pry bar to pry the board off the studs in large pieces. Once one piece is off, the rest can be pulled off the wall studs by hand. The wall board will break off along your cut lines, leaving you an opened cavity.
Tip: Use a hammer to break a hole to get your hand in to pull off the wall board. Keep a barrel under you as you pull off the wall board to deposit wall pieces in.
Expose all wall studs and then move to the other side of the wall and remove that wall board.
Using a reciprocating saw, cut the wall studs flush using your wallboard cut as a guide. Cut the top and bottom of the opening to remove the studs.
Adding Support for Fasteners:
Once the wall is opened you will need to determine if additional nailers or wall studs need to be added. This is useful for fastening and support if installing a door or other trim.
Installing a Window Opening:
Prior to installing trim you will need to make and install a window jamb. I like to make my jamb on the floor or bench and install it as one piece.
Measure the thickness of your wall by hooking a tape measure on one edge of the wall and measuring to the other side, outside edge of wall. Do this all around your opening and note the thickest measurement.
Cut one by stock to the thickness of your wall thickest wall measurement. For a window opening, you will need a top, bottom and two sides to make a jamb. Measure and cut your four pieces ¼-inch short of your opening size to allow for fitting and shimming.
Butt the part together and assemble your jamb on the ground or work bench with finish nails.
Place the assembled jamb into the opening and then level and plumb it, using shims as needed. Once satisfied, fasten it into place with finish nails.
Installing Trim:
Use a combination square and mark the “reveal” edges of your new jamb for trim. The reveal edge refers to the exposed jamb edge. Trim overlaps the jamb and most carpenters leave a 3/16″ to a ¼” reveal.
Install trim in the fashion desired, either with a traditional sill and stool or picture framed.
Things You Will Need
- Painters tape
- Pencil
- Tape measure
- Level
- Drywall saw
- Utility knife
- Pry bar
- Milti-tool or reciprocating saw and blades
- 2-by-4-inch framing lumber
- Trim
- Hammer
- Fasteners
- HEPA Vacuum and dust collection materials





