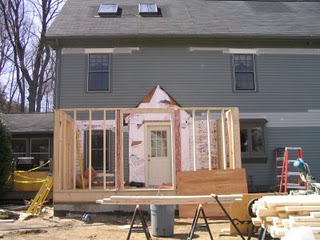Advanced Wall Framing
Many builders use too many wall studs in their corners, sometimes tripling up on studs to create the corner and adequate nailers for wallboard. The problem with this is that the triple studs do not perform as well thermally as fiberglass insulation does.
T-Wall Intersection:
Others carpenters and builders deal with this situation by building a “wall pocket” but unfortunately, in most cases, do not bother to add insulation to the back side of the wall pocket on exterior walls.
These types of pockets are often installed as corners of a building and work great to provide as a nailing support for interior walls and subsequent wall board. The problem is, if they are not insulated you have an uninsulated cavity in your wall.
Photo: insulated, T-Wall pockets on either side of door opening
Optimum Value Engineering – Build Warmer Walls
Optimum Value Engineering (OVE), refers to construction techniques designed to reduce the amount of lumber used and waste generated in the construction of a wood-framed house. Some of these methods are detailed below.
The T-Wall intersection and the Advanced corner are two that we use on our projects. Both of these methods allow insulation to be added, creating a thermal break and use less framing material. [Diagram below]
These construction techniques also improve a home’s energy efficiency as well as increase the thermal efficiency / R value of the wall framing.
The techniques still allow you to create a structurally sound home, and use less wood than a conventionally framed house. This method also gives you the added benefit of reduced waste disposal, which also helps the environment.
Here’s a breakdown of the benefit:
- Materials cost savings of about $500 or $1000 (for a 1,200- and 2,400-square-foot house, respectively)
- Labor cost savings of between 3% and 5%
- Annual heating and cooling cost savings of up to 5%.
Insulate Before Plywood Is Installed:
In the above photo, click to enlarge, you will see the building corners have yellow insulation at the top of the wall, left corner. This corner pocket was insulated during the framing stage and at the time of plywood installation. Once the plywood is installed this corner is not accessible to insulate.
Insulation is also located in pockets in the front wall on both sides of the door, where T-Wall nailing pockets are located for the two interior walls.
~ concord carpenter
Diagram Source: energystar

