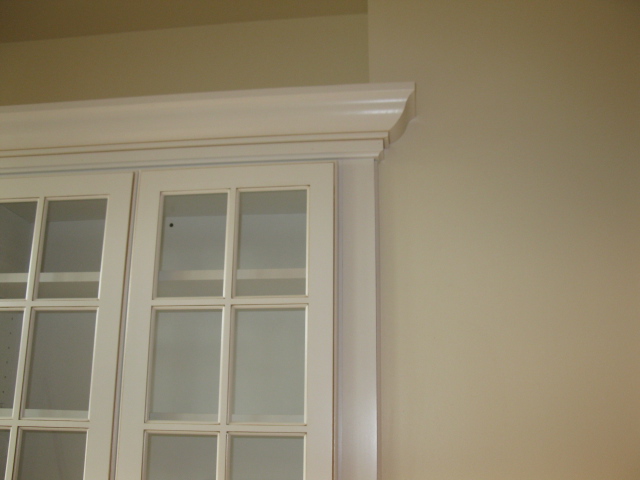Installing A Custom Cabinet Door In A Bathroom Niche
Last week we made the a custom cabinet door and face frame surround for this bathroom closet niche. Today was installation day.
Photo Below: Scribing the face frame around tile and to uneven walls.
Using a shaper in our workshop we made custom cabinet door and face frames to fit into the open space in this bathroom. The doors are made of poplar, cope and stick construction with raised panels. Installed with a 3/8″ overlay.
Photo Above: Doors ready for installation.
Photo Below: Faceframe ready for scribing to tile s and wall.

