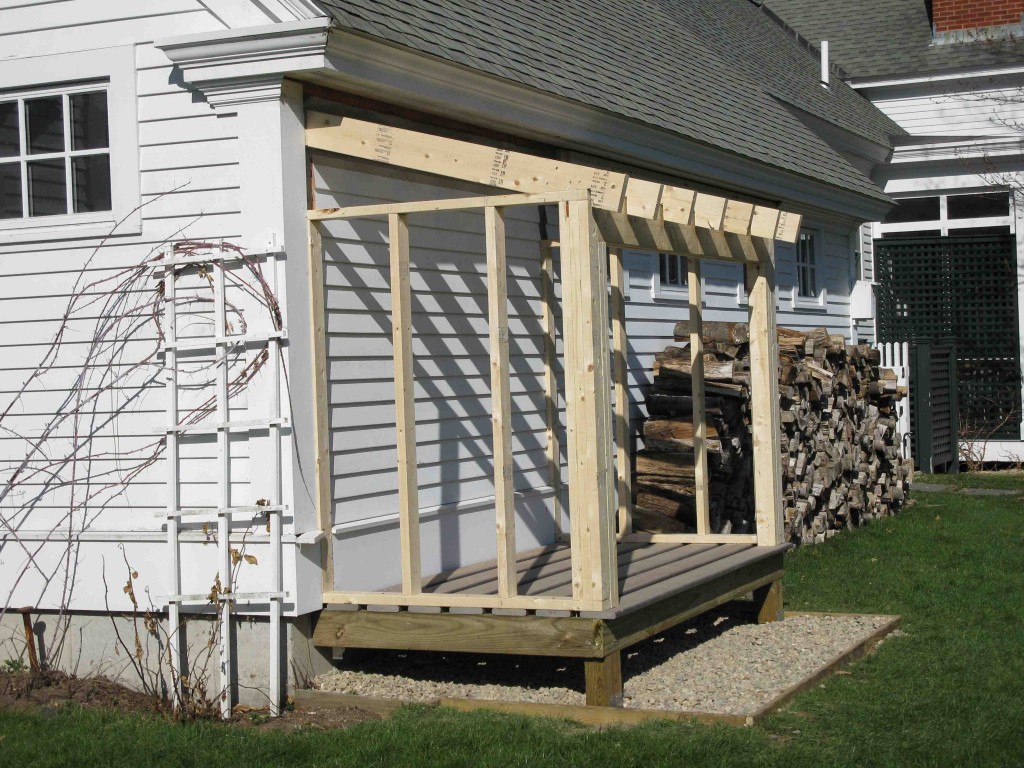Building A Wood Shed For Firewood Storage
This article is part 2 from the first article “How To Build A Wood Shed.”
Securing the Rafters
This morning I added Simpson hurricane ties to the rafters. Because this wood shed is open and this area in front of it are wide open fields and windy, I felt the addition of the hurricane ties were a good option.
Hurricane or seismic ties are used in framing of wooden structures. They are generally made of galvanized steel and designed to resist strong winds (including hurricane force winds). There are many different types of connectors.
Adding Plywood Sheathing
1/2 CDX sheathing covers the framing system. 8d ring shank nails every 4-6- inches along the seams and 6-inches in the field.
Trim Goes On Next
Above: Roof sheathing installed and 1×6 pvc rake and fascia trim installed. Because the crown molding will cover the top third of the trim I used 1×6 trim by installing it lower. This saves material.
Crown molding installed above.
House Wrap Protects The Plywood
Tyvek brand barrier and water table trim installed.
Above: a smaller version of the larger garage water table trim.
Tomorrow I plan to finish this project by adding siding and stacking the firewood.
View the Entire Project Here: Building A Firewood Shed
If you enjoyed this post, make sure you subscribe to my RSS feed!

