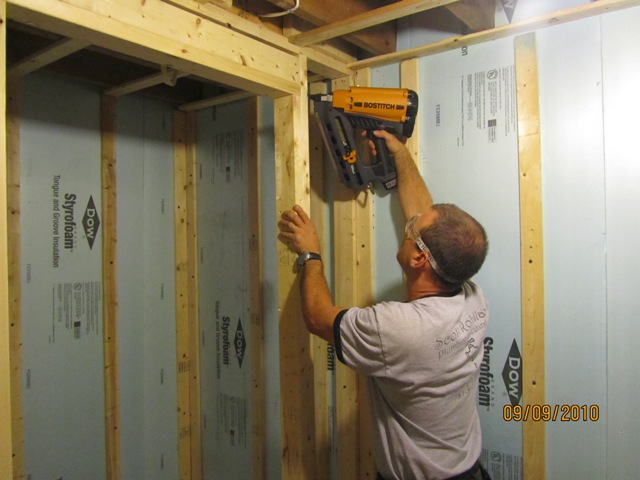Basement Insulation And Vapor Barriers
Dear Concord Carpenter,
I’m refinishing my basement and am at the step where I start insulating the walls. The walls are 1/2 below ground, with field stone being the section underground and cinder block above ground. I framed 2×4 studs a few inches from the wall and will be using faced, fiberglass insulation. My question is: Do I need an additional plastic vapor barrier? If so, does it go on the conditioned side of the insulation, or against the concrete wall? I considered spraying in closed-cell foam directly on the wall but the cost was well over my budget.
I will also be using a 6 mil vapor barrier on the floor under carpet tiles. Advice with this would also be useful. Any suggestions you may would be helpful.
Thanks, Adam
Dear Adam,
Thanks for your note. Basements need to dry to the interior for the simple reason that the ground outside is cool and damp and not conducive to drying. Vapor barriers such as polyethylene or Kraft paper should be avoided for this reason.
Masonry walls tend to dry to the interior as well as anywhere they are exposed above grade. If you install a vapor barrier on the warm side of the wall, similar to house wall construction in the N.E, you will invariably trap moisture in the fiberglass which will lead to the growth of smelly, unhealthy mold.
In my opinion, re-modelers in the North East have been remodeling basements for years and improperly installing a vapor barrier in the wrong place. The vapor barrier is designed to prevent wetting of the concrete wall from interior air flow, in basements it inhibits the drying of the wall which is much more important.
Cold basement wall temperatures and warm interior temperatures, and humidity also result in condensation [wetting] of the basement masonry wall.
Basement walls get wet a number of ways:
- New construction – fresh concrete is full of water and takes awhile to dry out.
- Air leakage – condensation – from the interior
- Capillary Rise – from the footing
- Diffusion – from the interior
- Ground water leakage – leaks and moisture entering through the walls
Basement Insulation:
In a perfect world you would insulate the exterior of the basement wall, in conjunction with damp proofing and an effective drainage system.
If the exterior insulation was not an option then you would want to install 2″ of extruded polystyrene insulation board [XPS ] glued to the concrete wall with the following:
- Sealed all around,
- Tape joints,
- No vapor barrier,
- Keep Summer humidity levels below 50 percent
- Frame wall and cover with drywall – done!
Field Stone Foundation Issue:
We don’t live in a perfect world and your foundation is not a smooth surface.
Your situation is tough because you have a field stone foundation which is not conducive to gluing or attaching XPS insulation board.
If I were in your shoes my first approach would be to ensure the fiend stone foundation is solid by re-pointing it. Then I would address all exterior water issues; gutters and grading. For insulation purposes I would seriously consider using the spray foam.
If this were a concrete wall or block foundation I would tell you to strategically remove a 2×4 stud here and there and slide 1.5″ XPS rigid foam insulation directly to the concrete wall as well as rim joist, taping and sealing all the way around. After the rigid foam insulation was I’d install, seams taped and gaps and edges sealed with foam, I’d frame my 2×4 wall in front of it and fill it with unfaced fiberglass insulation.
Basement Wall Construction:
Remember to use steel studs of if your using wood studs use a pressure treated shoe plate and keep your drywall 1″ to 1-1/2″off the concrete to prevent wicking moisture. when installing the drywall I lay a 2×4 on the flat to help position the wall board.
Other Basement Moisture Problems:
This is a good time to evaluate your homes exterior for additional causes of moisture. Improper grading, non-functioning or absent gutters can drain water down the foundation wall where it can enter cracks.
1. Make sure you have gutters and have them drain away from the house.
2. Ensure that ground around your foundation is graded away to drain water.
Basement Floor Covering:
For your floor I recommend installing a trenched perimeter drain with the following:
- 1/2 Enkadrain mat over the entire slab
- 1″ of XPS rigid foam insulation [unfaced] and tape all of the joints.
- Two layers of 1/2″ plywood. Make sure to mechanically fasten the first layer to your slab. the second layer can be glued and screwed to the first layer.

