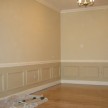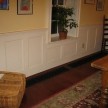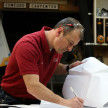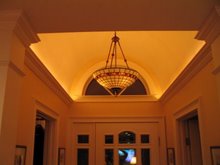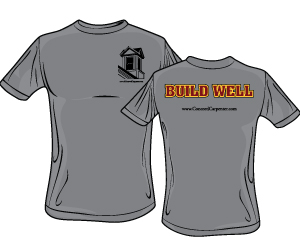Faux Wainscoting – Applied Moldings
Applying wainscoting to most houses adds instant architectural detail and interest to a room.
Wainscoting functions to give formality and balance to a room.
It’s a very affordable and interesting solution to blank walls. When placed at the right level, wainscoting can also give height and presence to a room by elongating the look of the wall or tying in a height ceiling. It can also give a room a textural interest that ordinary, flat painted walls cannot achieve.
This was a recent project in Concord, Massachusetts that my friend George and I did.
Photo: BEFORE photo of curved stair walls
What is wainscoting?
The term wainscoting actually refers to the application of decorative paneling that’s placed between a baseboard and a chair rail or wainscot cap on an interior wall.
Wainscoting has been around for centuries and is a very popular finish trim option on Concord.
The three main types of wainscot are raised panel, flat panel and bead board. Raised panels, usually 30 to 40 inches in height, are the most traditional and formal looking wainscoting style and dates back to colonial days.
Types of Wainscoting:
Flat, or recessed, panels provide a simple, clean look popular in Mission style and Arts and Crafts style homes. Bead board wainscoting consists of vertical tongue-and-groove boards that interlock to create vertical lines, often seen in pantries, cottages or country style homes. This look has become very popular in mudrooms, kitchens and baths.
Often times you will see vertical bead board wainscoting measuring 42 to 72 inches high, especially in dining rooms.
Photo: BEFORE photo of hallway.
Wainscoting consists of three parts: baseboard molding, chair molding and panels placed between the two moldings to create a solid wall covering.
On this job we kept the existing baseboard trim.
What is Chair Rail Molding?
a chair rail is a horizontal molding attached to the wall and if installed with wainscoting, attaches above the wainscoting.
The height of a chair rail can typically range from 32 inches to 48 inches from the floor. The original purpose of a chair rail was to protect the plaster walls from scrapes and dings made by chairs set against them. back then the molding then was installed to at the height of the chairs inside the home.
Today’s placement of a chair rail is more dependent on aesthetics, existing electrical and plumbing fixtures as well as other in home issues.
Photo: BEFORE, front entry hall.
This front foyer is the “formal entry” to this home and desperately needed to be dressed up.
Photo: BEFORE, second story landing visible from the front door.
As I mentioned earlier we were installing moldings to the walls to create a faux wainscoting panel look. Installing a true frame-and-panel wood wainscoting would have been expensive and time consuming.
The first step is to lay out the panels so that each panel is the same size and fits uniformly and is equally spaced from each other and both wall ends. I use a calculator for this.
Below we had to deal with an air conditioning return and laid out smaller panels over it.
We used two moldings for our chair rail and a smaller astragal molding for our faux panels.
The spacing above, below and between each panel is 4″. I choose this to closely match the door styles and trim on adjacent doors.
View from the landing above.
Each wall will have a slightly different panel size based on the distance between walls and openings. If the math is correct all of your molding can be cut at one time which speed production.
Second floor landing hallway.
Second floor landing hallway.
Applied moldings on curved wall .
Prefer traditional solid wood wainscotting? See installing wainscoting.
If you enjoyed this post, make sure you subscribe to my RSS feed or receive updates via email





