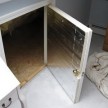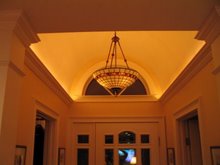How To Insulate An Attic Hatch
Prevent Heat Loss Through The Attic Door Or Hatch
Many attics have hatch access doors that are uninsulated. Attic hatches can be huge air leaks and sources of radiant heat loss and they are rarely addressed. This article will address How To insulate an attic hatch .
The Attic Hatch Is A BIG Energy Loss Area
Attic access doors can be a big source of energy loss for a home. Not only can conditioned air escape around the access panel’s perimeter, but uninsulated access hatches also facilitate heat gain and loss through the opening itself.
Moisture-laden air from the house can condense on attic surfaces and deteriorate sheathing and insulation and grow mold.
After Market Attic Hatch Insulating Products
To reduce energy loss and enhance a home’s durability, there are several prefabricated systems designed to insulate attic access hatches and to prevent drafts through them. In addition, there are many do-it-yourself methods and materials available for customized thermal sealing of attic openings.
Insulating The Attic Hatch
Here’s a real quick solution: Attach foil insulation board to the back of the attic hatch panel.
I used 1″ board which has an R-6.5 insulating value. Several layers should be applied.
I glued the foil board to the door hatch and used screws to hold it in place. Multiple layers can be added to this hatch to increase the R-value.
We also added foam weather stripping along the perimeter where the access panel touched the ceiling trim.
Before closing the hatch I overlapped 8″ insulation over the hole to add an additional insulating layer. This is an added way to increase R-value and is recommended if you are not going to be going in the attic space often.
Material cost was $25.00 and time allotted was less than 30 minutes.
Note – this article and solution does not address sealing air leaks. Air-tightness of the hatch can also be a significant heat or cooling loss issue.
In this type of attic hatch a better alternative would be to make or purchase or make an additional overlapping cover that is installed further up into the attic space that can be locked down and sealed tight to address air leaks.
~ concord carpenter


















